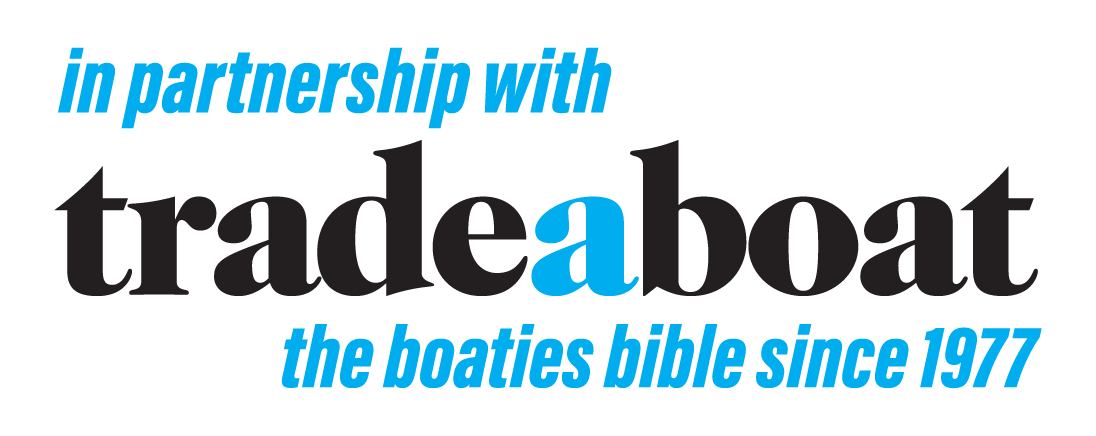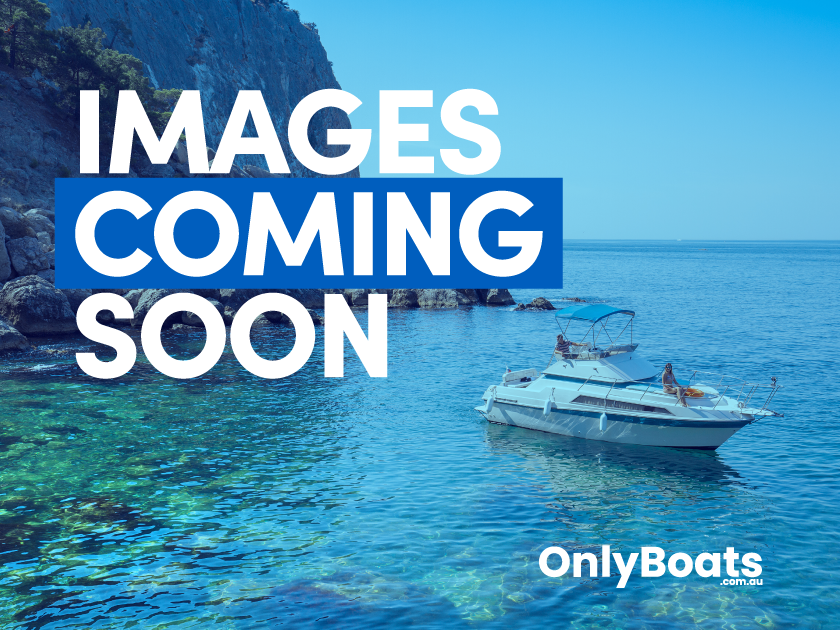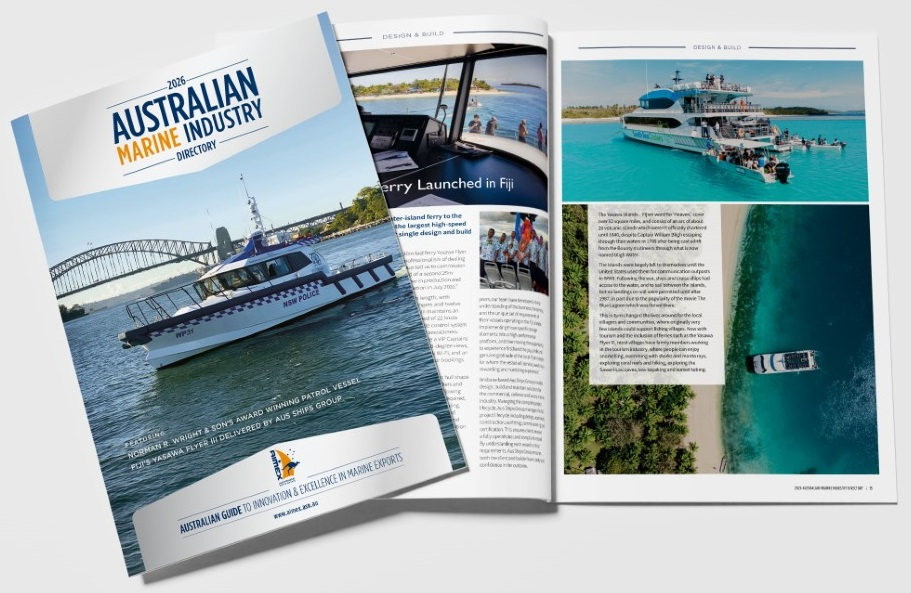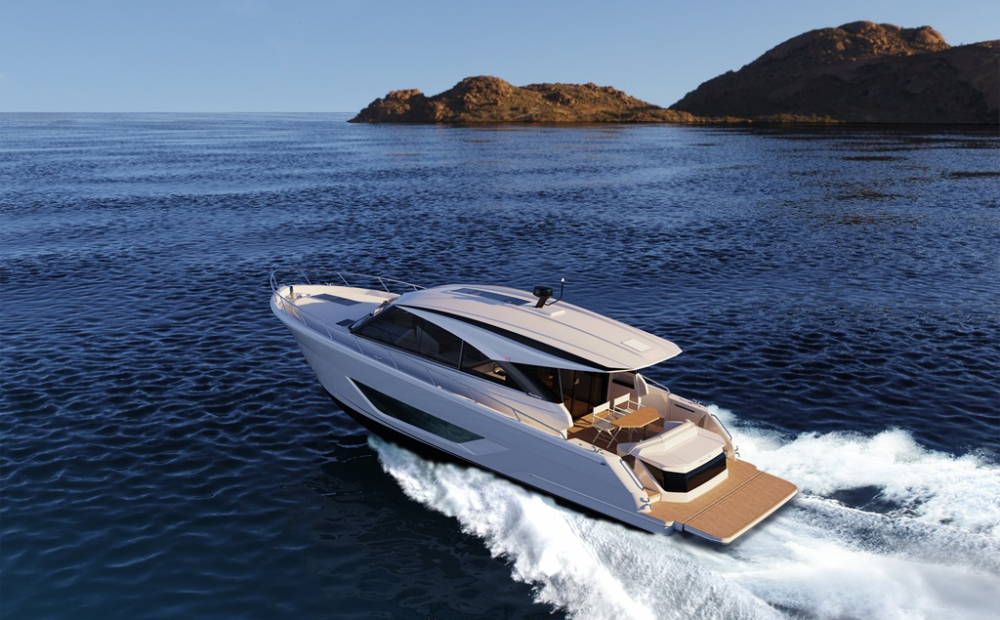GOLDEN HORN. Dereli shipyard has a good record in yacht building with the construction of two explorer type vessels 30 metres “Emerson” & MK II, a series of commuters “Day Tripper”, the sailing yacht “MuMu” and an explorer type vessel 40 metres “Happy Dolphin II”. GOLDEN HORN is built under full Lloyd’s classification and follows outstandingly the principles of “European Yachting Standards”. With her excellent stabilisation system, extended range and economical fuel consumption she would be a perfect yacht for a family world wide cruise project and/or a charter program.
Asking Price: usd $6,600,000
VAT status: not paid / exempt as commercially registered
LOCATION: Turkey
The Yacht is designed as an Explorer type twin screw motor yacht for both offshore and worldwide cruising, with full displacement hull. The hull and super structure are built according to Lloyd’s Register Regulation.
The hull and main deck are built in steel, including the floor of the Upper deck.
8mm steel above water line.
10mm steel below water line.
16mm steel stabilisers through hull plates.
The bulb is used as a trim/ballast.
The hull is fitted with integral watertight double bottom structures for:
Fuel tanks
Fresh/grey/black water tanks.
Lubrication/waste oil tanks.
Bilge separator tank.
The transom garage doors are in Aluminium.
There are 5 watertight bulkheads:
Forepeak / chain locker.
Crew quarter / guest quarters.
Guest quarter / engine room.
Engine room / aft peak / water sports store.
The upper deck and sun deck are built in wood/epoxy/foam composite, material used:
SICOMIN.
E-glass fibres and UD Carbon fibres.
PVC Foam Core.
Occume Marine high grade plywood.
Hull and superstructure finish with fairing compound and paint system SICOMIN colour “off-white”.
Thermal insulation provided by 50mm fiber-wool ROCKWOOL.
Acoustic insulation provided with flexible mounting for non-structural bulkhead, ceiling and floors. All escape routes for crew, guests, owner, staircases and foyers are B15 fire protected.
MAIN DECK From aft deck there is a spacious welcoming salon and dinning room for twelve, forward to starboard is the foyer with staircase leading to Guest area, bridge and Owner’s stateroom on upper deck, to port is the pantry leading to the very large and professionally laid out galley with large storage room forward with escape hatch, the galley has a direct access to the crew quarters. Forward starboard to the Foyer we find the family game and entertainment room with raise and fall TV screen. There is a day head between the foyer and the pantry.
LOWER DECK We find three cabins with king size beds, wardrobe and ensuite bathroom with shower, one cabin with twin beds, wardrobe and ensuite bathroom with shower. Forward there is a direct access from the crew area for the service of the cabins. The crew area comprises Crew mess with dinette seating six and crew kitchen, one cabin upper and lower bunk with ensuite head & shower to port and forward two cabins with upper and lower bunks with separate ensuite head & shower room.
UPPER DECK It is dedicated to the Owner’s suite and study with its private upper deck, the navigation bridge and the Captain Ensuite double cabin. From aft deck forward the full beam Owner’s suite has a king size bed facing aft then to port forward there is the very large Owner’s walk-in wardrobe with vanity desk and the palatial ensuite bathroom. To starboard forward the Owner’s suite is accessed from the upper deck foyer through the Owner’s study / entertainment room equipped with sofa, working desk and rise & fall flat screen. The upper aft deck is equipped with hydraulic crane for the storage of Tender and easily accessible from the aft main deck direct. The upper deck foyer has a day head, and forward of the foyer is the bridge and the Captain’s cabin.
SUN DECK It can be accessed from the Owner’s aft deck or from the upper deck foyer. The sun deck is extremely spacious with a large area under the shade of the permanent hard top, there is a wet bar, mobile electric BBQ, a sun bathing area and sitting area with coffee tables.








